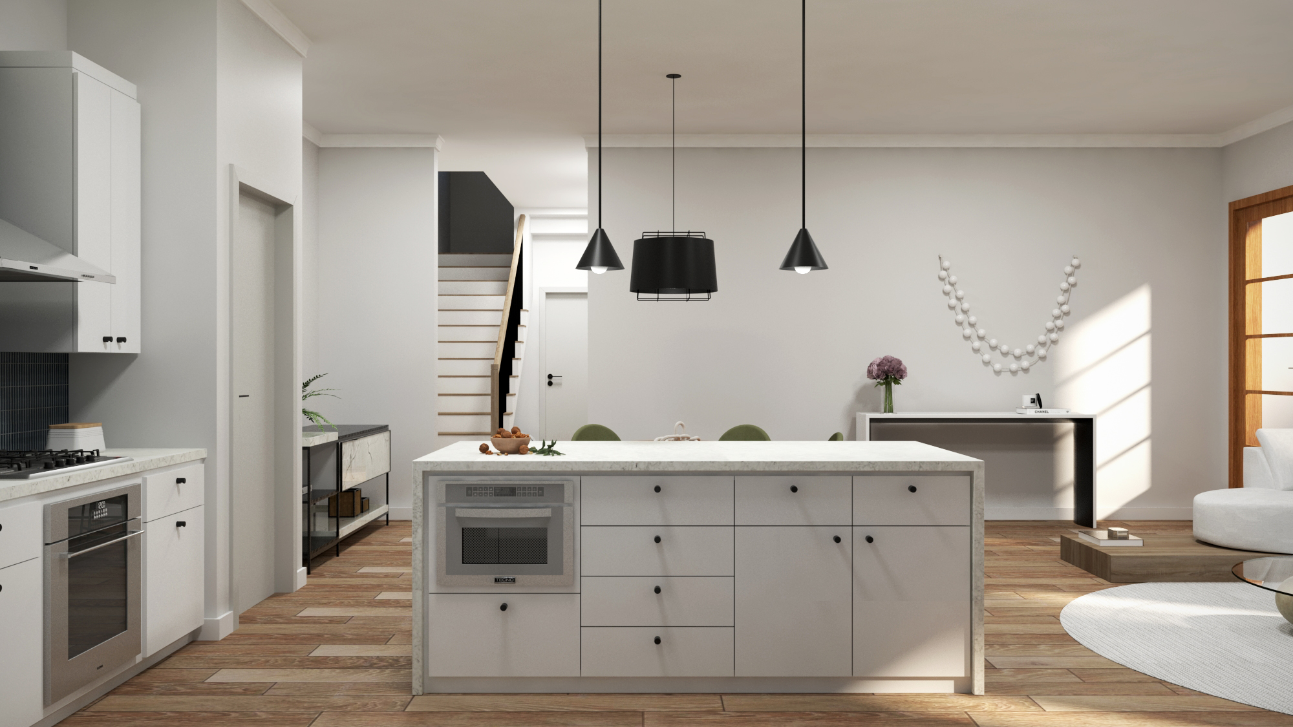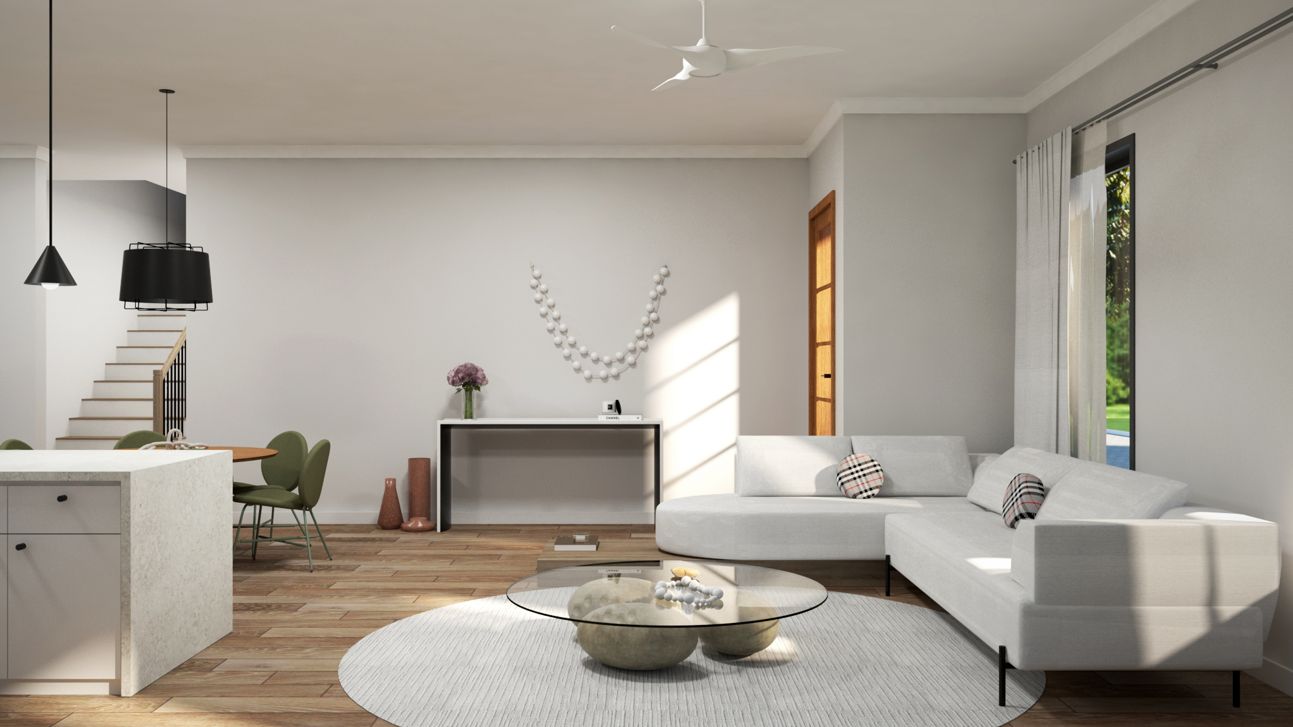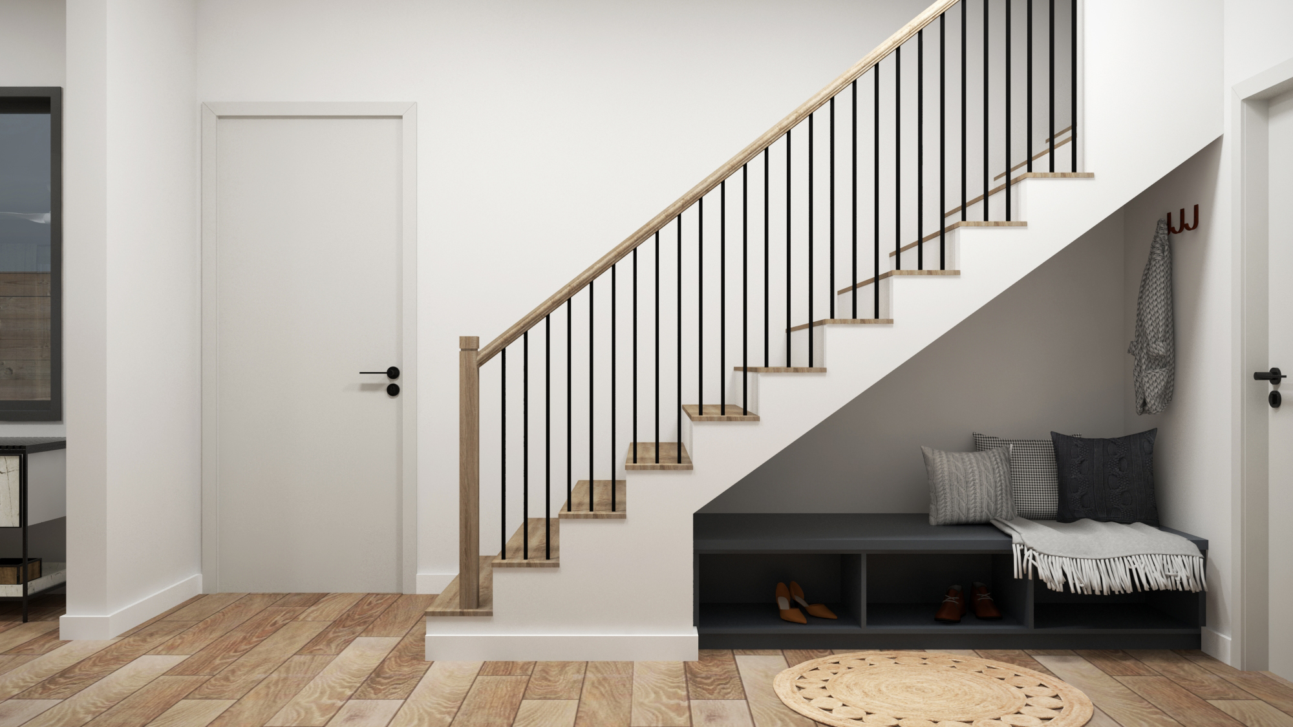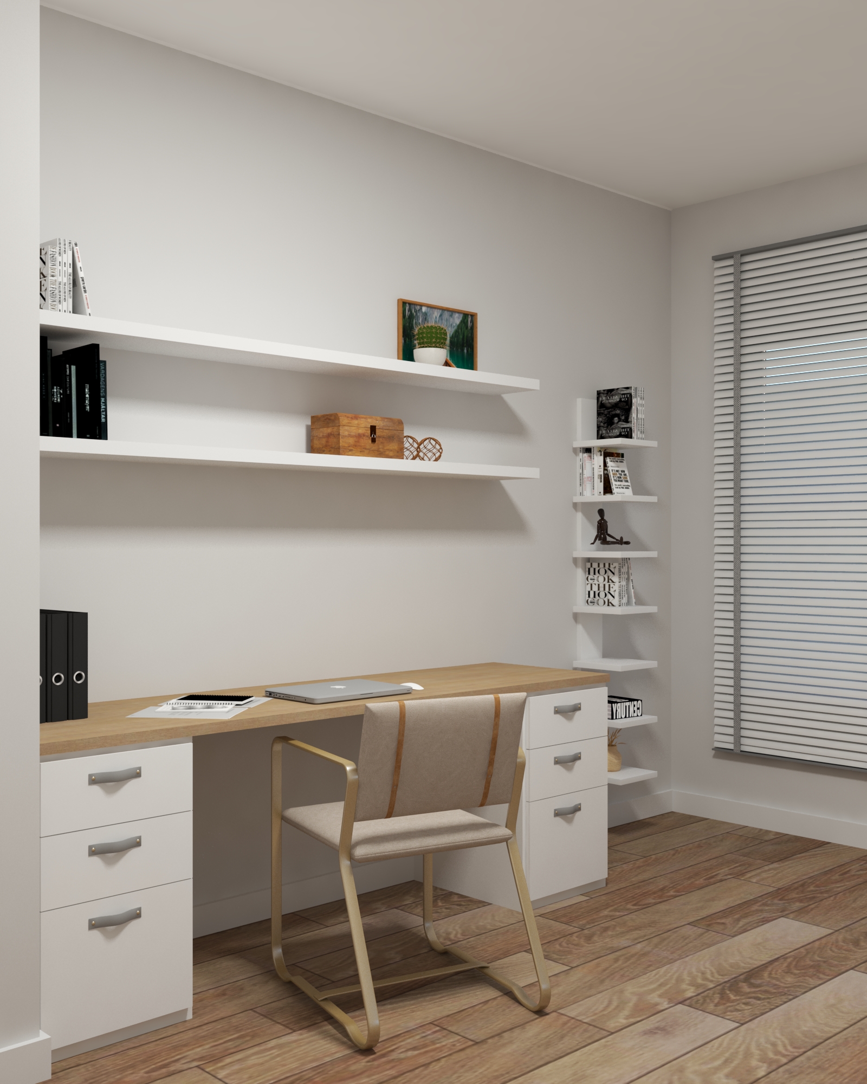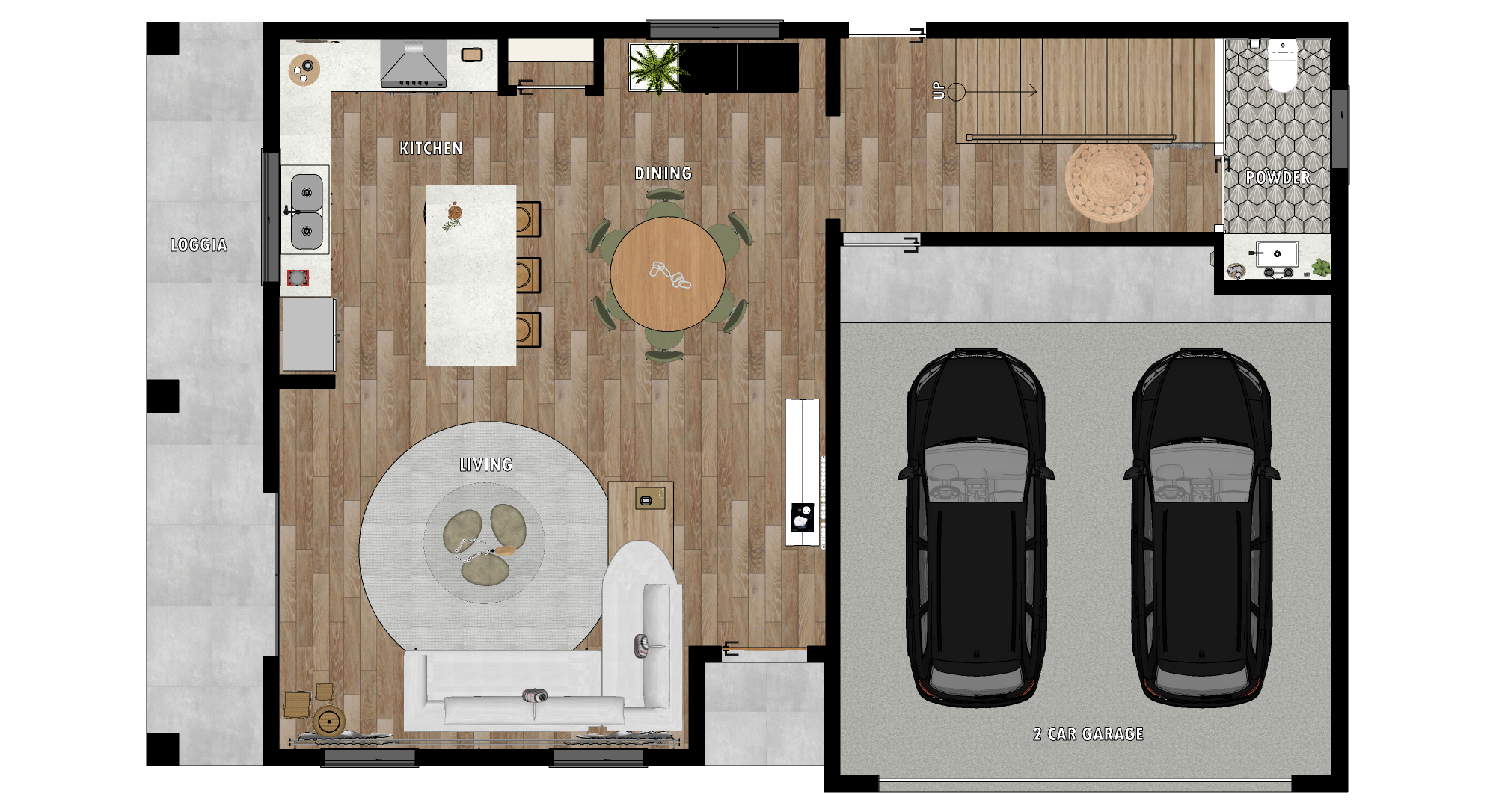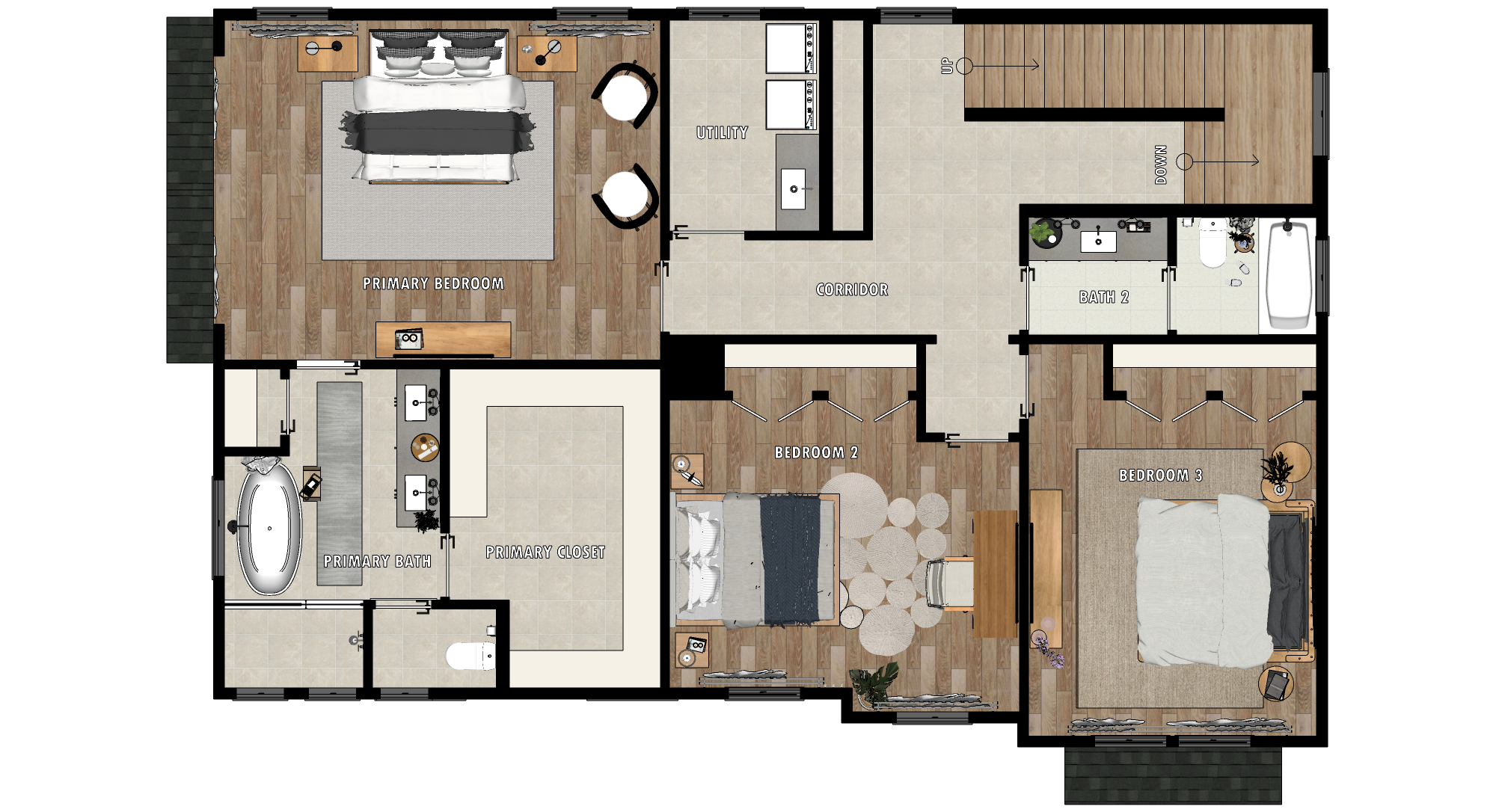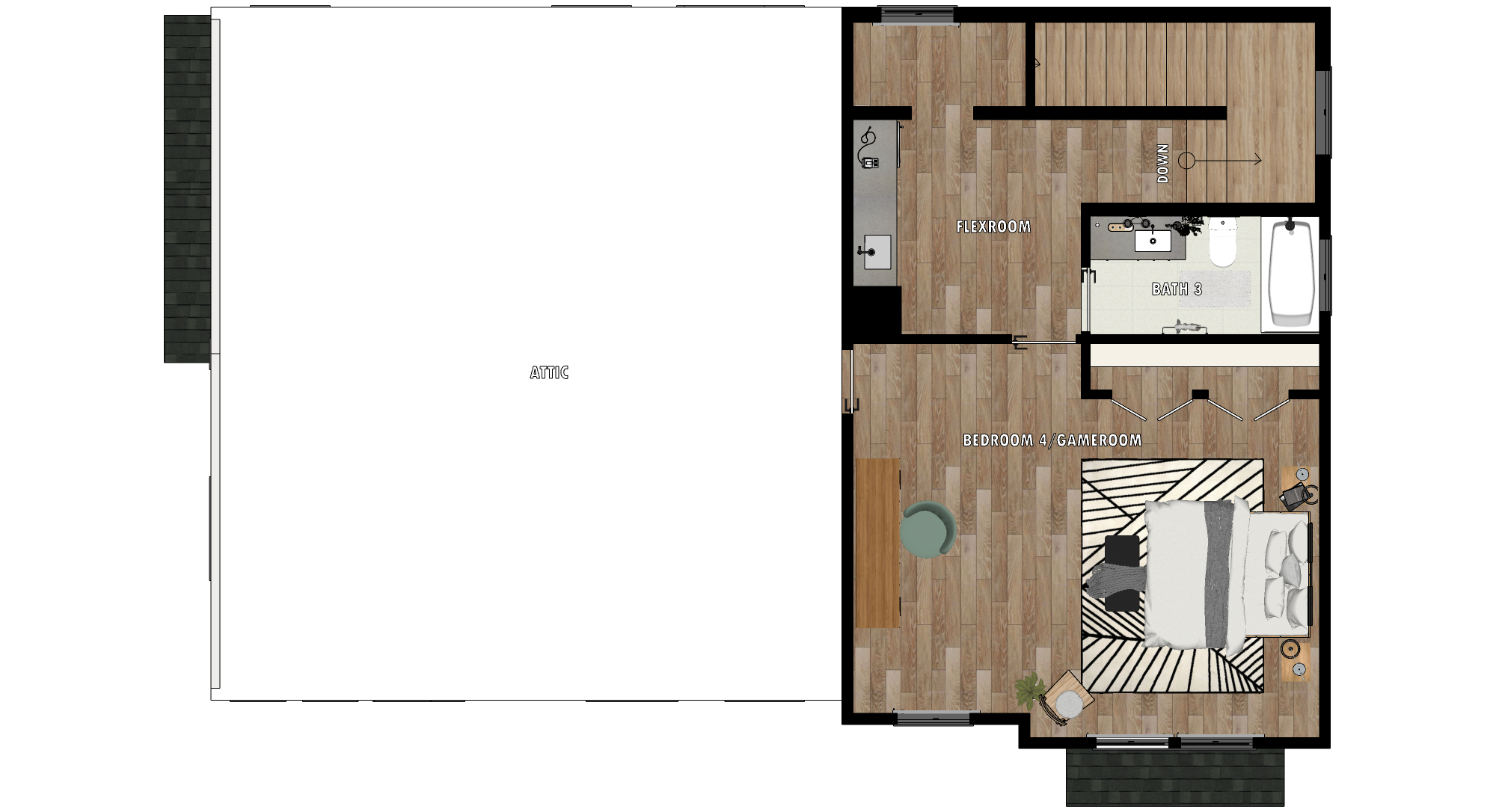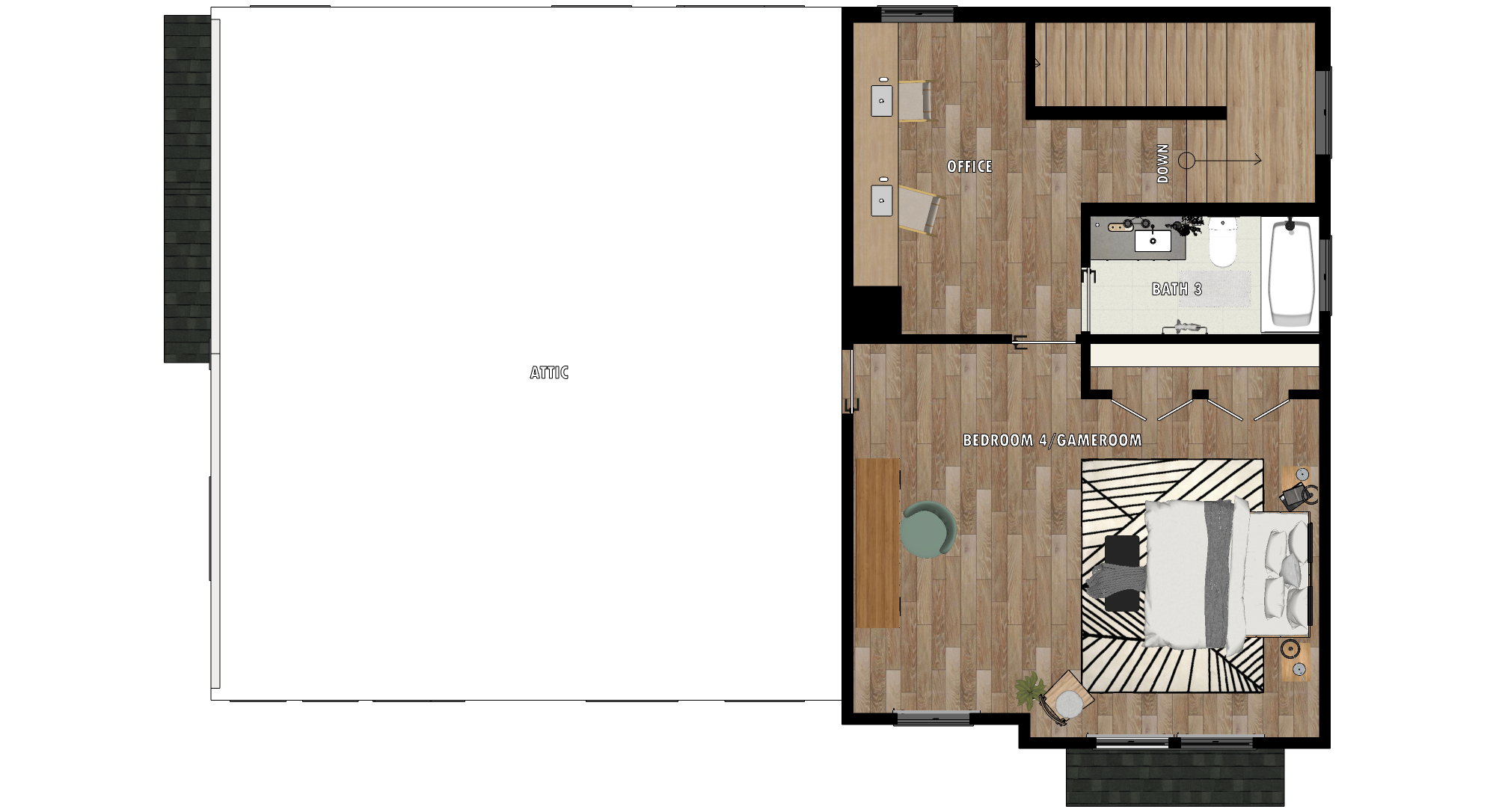WYCLIFFE
VILLAGE
VILLAGE
4 Bedrooms
3.5 Bathrooms
2 Garage
3.5 Bathrooms
2 Garage
VIEW DETAILS
ABOUT WYCLIFFE VILLAGE
The 4 bedroom, 3.5 bath homes, bonus room and outdoor living space are comfortable luxury.
SQUARE FEET
2692
BEDROOMS
4
BATHROOMS
3.5
YEAR BUILT
COMING SOON
CAR PARKING
2
Property Details
EXTERIOR DETAILS
Bedrooms: 4 Bathrooms: 3.5
No of Floors: 3 No of Stair: 2
Lot Size: 0,000 Sqft Parking Capacity: 2
Building : 2,692 Sqft Property Type: Single-Family
INTERIOR DETAILS
Floors: Tile, Engineered Wood Cooling: Central Electric
Dishwasher: Yes Disposal: Yes
Oven : Single Oven Microwave: Yes
Countertop: Granite/Marble/Quartz Heating: Central Gas
ROOM DIMENSIONS
Living: 15 X 17, 1st Primary Bedroom: 17 X 14, 2nd
Bedroom 2: 14 X 12, 2nd Bedroom 3: 14 X 12, 2nd
Primary Bath :13 X 10, 2nd Bath 2: 12 X 5, 2nd
Bath 3: 9 X 5, 3rd Utility Room: 9 X 6, 2nd
Bedroom 4 / Game Room: 19 X 14, 3rd

WYCLIFFE VILLAGE GALLERY

Our goal is to make your home a comfortable and more inviting place to enjoy life. DACASA Homes has built and developed residential homes and town homes since 2014.



