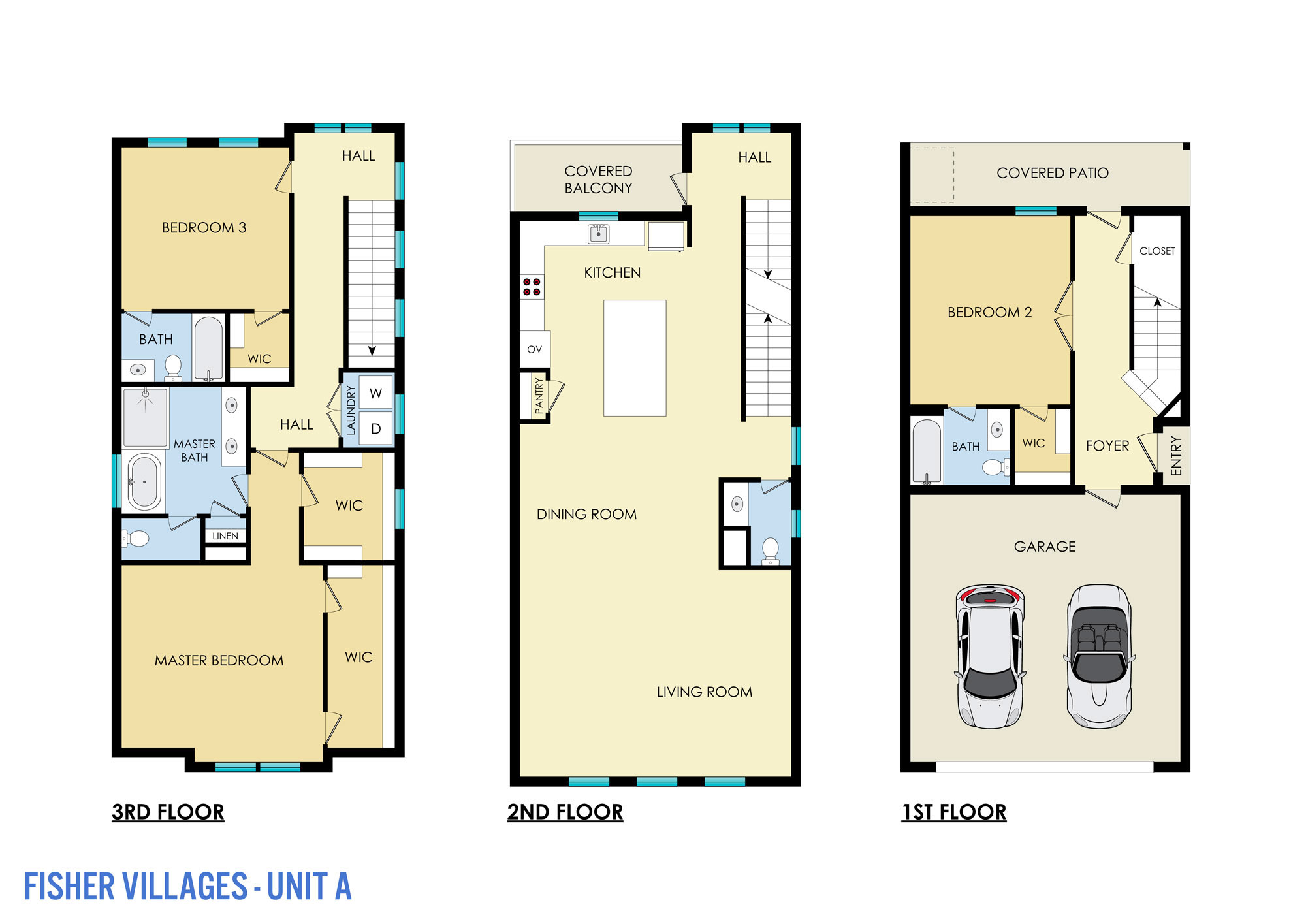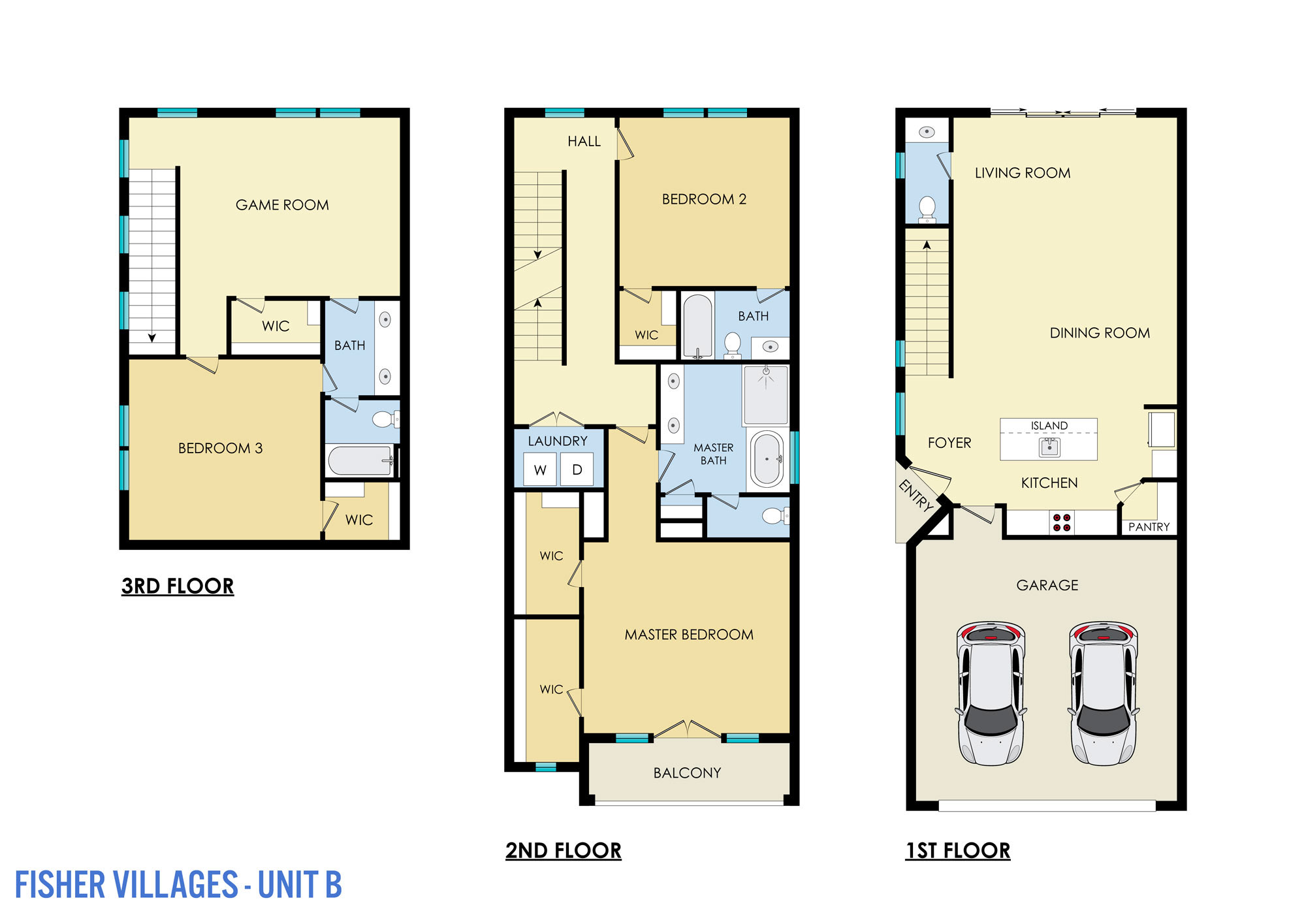PROPERTY DETAILS
Property Details
EXTERIOR DETAILS
Bedrooms: 3 Bathrooms: 3
No of Floors: 3 No of Stair: 2
Lot Size: 1,734 Sqft Parking Capacity: 2
Building : 2,315 Sqft Property Type: Single-Family
INTERIOR DETAILS
Floors: Tile, Wood Cooling: Central Electric
Dishwasher: Yes Disposal: Yes
Oven : Single Oven Microwave: Yes
Heating: Central Gas Countertop: Granite/Marble/Quart
ROOM DIMENSIONS
Living: 22X17, 1st Primary Bedroom: 15X15, 2nd
Bedroom: 15X14, 3rd Bedroom: 13X13, 2nd
Primary Bath : 2nd Bath: 3rd
Game Room: 17X14, 3rd Utility Room: 7X4, 2nd
PROPERTY HIGHLIGHTS
Your next dream home is here. Beautifully designed interiors, with both form and function in mind in a wonderful community and a great location.
Quiet Neighbourhood
Enjoy tranquil and relaxed atmosphere of the place
Fabulous Location
Located just minutes from 610 with quick access to I-45 and Hwy 290.
Beautiful Spaces
Intelligently designed and expertly crafted for safety, efficiency, and lifestyle.
Great Local Community
Excellent, schools, shops, and restaurants all nearby.
INTERIOR DESIGN
FISHER
VILLAGE
UNIT
A


